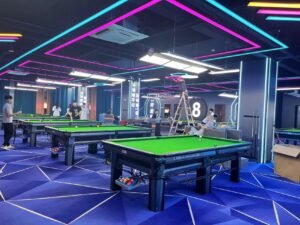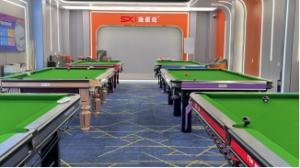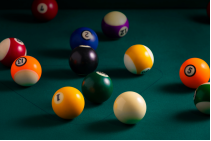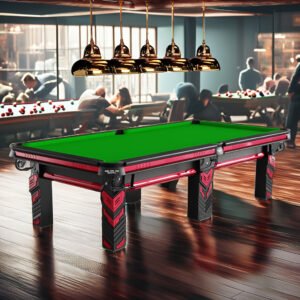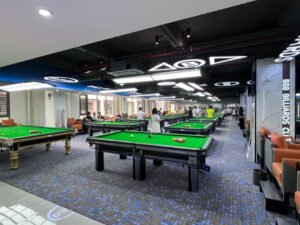home »
Wisdom within the Square Inches: The Art of Spatial Layout Design for Billiard Tables
Today, as the sport of billiards becomes increasingly popular, the billiard table is no longer just a tool for competition. Its spatial layout design has also become a subject worthy of in-depth study. Whether in a home entertainment room, a professional billiards club, or a leisure area in a commercial complex, a scientific and reasonable layout of billiard tables can not only improve the utilization rate of space but also optimize the sports experience and create a unique spatial atmosphere. Spike Billiard Table Manufacturer not only provides you with high-quality billiard tables but also offers one-stop and considerate services. Professional designers provide one-on-one services to layout according to the customer’s venue.
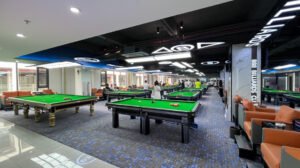
In a home environment, the layout of the billiard table needs to take into account both functionality and aesthetics. For a home entertainment room with limited space, spatial planning is particularly crucial. An embedded design can be adopted, embedding the billiard table into a customized cabinet or niche, which can be cleverly hidden when not in use, freeing up activity space. A foldable billiard table is also an ideal choice for small apartments. It takes up very little space when folded and can be unfolded at any time to enjoy the fun of billiards. When laying out, the width of the surrounding passageways should be fully considered to ensure that the players have enough space for their swings and avoid affecting their performance due to cramped space. At the same time, the lighting should be reasonably matched. For example, installing a professional shadowless lamp directly above the billiard table can not only clearly illuminate the table surface but also create a focused sports atmosphere. Soft auxiliary lighting can be used to decorate the space and enhance the overall style. In addition, combining the billiard table with elements such as sofas and bar counters can create a multifunctional area integrating sports, leisure, and social interaction, making the home entertainment room a warm place for relatives and friends to gather.
The spatial layout design of a professional billiards club needs to start from the perspectives of customer experience and operation management. First of all, according to the area and shape of the venue, scientifically plan the number and arrangement of billiard tables. Common layout forms include the row layout and the island layout. The row layout is suitable for long and narrow venues, which is convenient for customers to quickly find an empty table, and the passageways are regular, making management easy. The island layout can create a relatively independent playing area, enhancing privacy and a sense of exclusivity, and is suitable for customers who pursue a personalized experience. After determining the layout form, the spacing between the billiard tables should be accurately calculated. It is necessary to ensure that the players at adjacent tables do not interfere with each other and avoid wasting space. Generally, at least 1.5 to 2 meters of space should be reserved around each billiard table. At the same time, the viewing area and the rest area should be reasonably set up. The viewing area can adopt a stepped or surrounding layout to give the audience a good view. The rest area is equipped with comfortable seats, a beverage bar counter, and charging facilities to meet the diverse needs of customers. In addition, the traffic flow design of the club cannot be ignored. It is necessary to ensure that customers can conveniently enter and exit the billiard table area, the rest area, and the service counter, improving the overall operation efficiency.
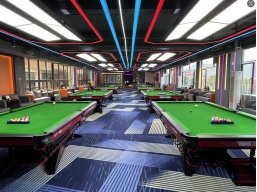
In the leisure area of a commercial complex, the layout of the billiard table should be integrated with the surrounding business forms to form a synergistic effect. The billiard table can be arranged adjacent to business forms such as catering and retail to attract consumers to stop and experience. For example, setting up a billiard table next to a food court allows customers to play a game of billiards after dining, extending their stay time. Arranging a uniquely shaped billiard table in a trendy block can make it an internet-famous check-in spot, driving the traffic of surrounding stores. At the same time, pay attention to the openness and transparency of the space, and adopt an open layout or glass partitions to make the billiard area echo with other spaces and create a vibrant commercial atmosphere. In addition, according to the positioning and target customer group of the commercial complex, select the billiard table style and decorative elements that match it. For example, in a high-end shopping mall, a simple, modern, and high-quality billiard table can be used, matched with art installations and green plants to enhance the quality of the space. In a trendy block, a billiard table with bright colors and exaggerated shapes can be selected to meet the aesthetic needs of young consumers.
The spatial layout design of billiard tables is a balancing act between functionality and aesthetics. Through ingenious planning and design, Spike can achieve the optimal configuration of billiard tables within a limited space. It can not only meet people’s needs for the sport of billiards but also endow the space with a unique charm, making the uniquely designed billiard table an important element that brightens up the space and bringing people a higher-quality sports and leisure experience.
